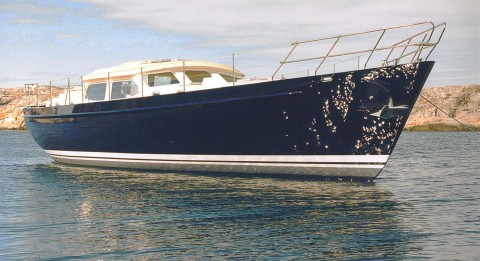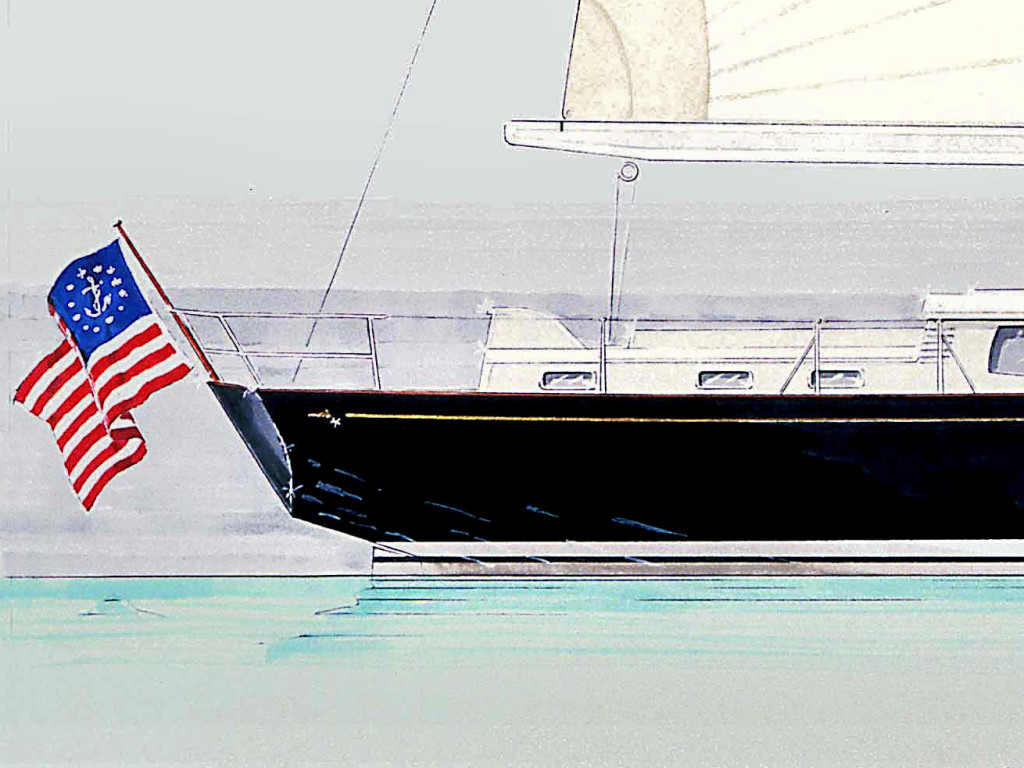A new 65′ Pilot House design
In 2001, we were approached by a client in the United States and the discussions evolved into this design. However, for health reasons, the project came to a halt and the yacht was not built.
The previous 61′ design

61′ Pilot House

61′ deck layout

61′ galley & pilot house

61′ newly launched
The general layout and concept for the 65′ design were based on a 61′ design we had made some seven years earlier.
The interior layout of this yacht was rather successful as her pilot house interior was entirely integrated in the downstairs layout. She has a fully enclosed walk-in engine room for most of her installations, avoiding the usual clutter under the floors.
The emphasis in the interior layout of this first version was on first-class comfort for two couples and, in addition, she has a small passage cabin with two berths or sea berths which can be used also for a paid hand during passages.
The newer 65′ version retains the same basic concept of interior, but was planned to offer two guest cabins forward instead of one.
With a few tweaks, I am sure the newer and slightly longer 65′ version of this design would be a lovely yacht, built in aluminium or cored GRP, by an experienced yard.



